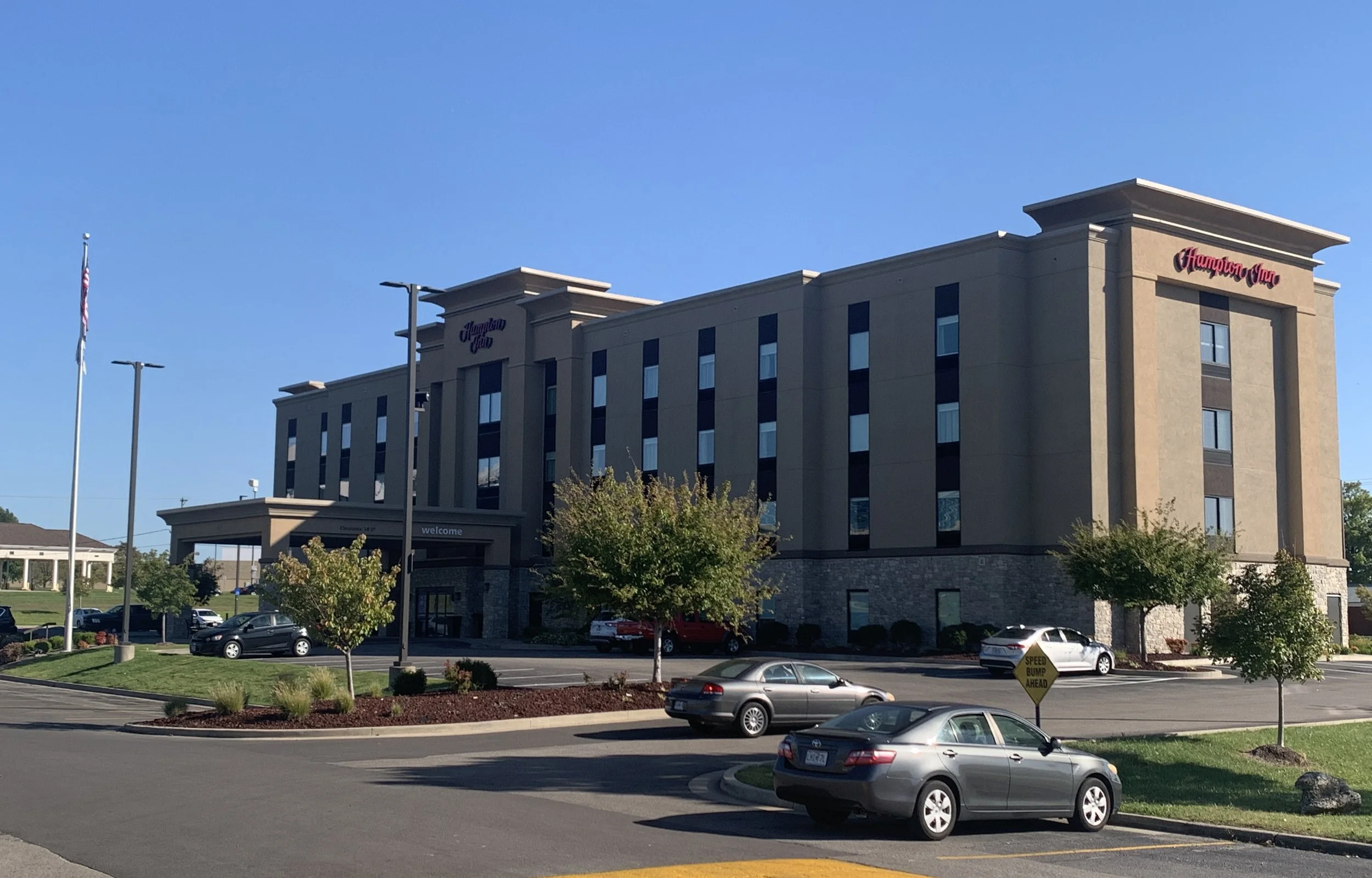



Casino Aztar
Project Details
Project Scope: New casino, pedestrian bridges, and floating customer area
Location: 773 E. 3rd Street, Caruthersville, MO
Project Delivery: Prime contractor
Penzel Construction was the prime contractor on this project and performed 100% of the civil, land, and marine construction on the land-based headquarters of Casino Aztar. The property opened in 1995 and consists of a dockside casino featuring 21,000 square feet of casino space, 507 gaming machines, nine table games, two dining venues and a 40,000-square-foot pavilion.
This multi-phase project included the placement of walking bridges to a floating customer staging area. The bridges had to be lifted in one piece from the riverside by a crane positioned on a barge. The bridges were constructed in St. Louis, Missouri, and the floating customer area was built in Memphis, Tennessee, and floated to the site. Penzel Construction had crews at both sites completing these complex project components.
More Projects





