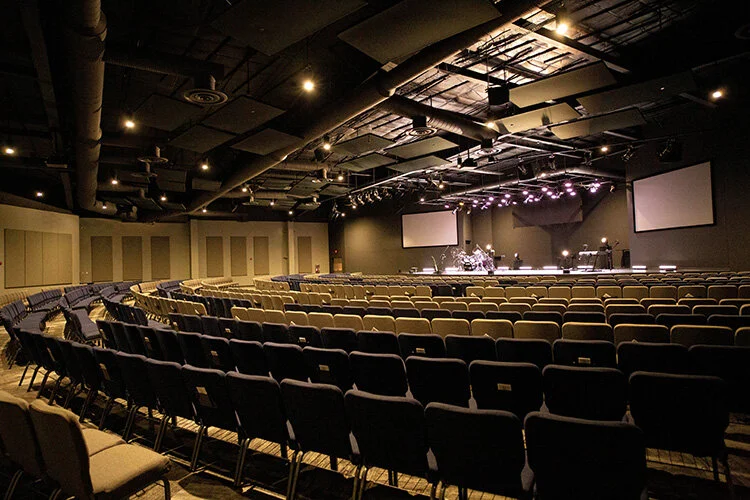







Connection Point Church
Project Details
Project Scope: New worship facility
Owner: Connection Point Church
Location: 358 E. Deerwood Drive, Jackson, MO
Project Delivery: Design-Build & Pre-Engineered Metal Building
Back in 2007, what was then known as First General Baptist Church had a plan to expand its facility. The church’s elders considered a 10-acre parcel of land near the Jackson Civic Center but ended up passing on the property. Ten years later, the church was newly branded as Connection Point and began talking again about an expansion. As it happened, the 10 acres of land was now 28 acres and was available for a fraction of the cost it had been listed for 10 years earlier. It was meant to be.
Penzel Construction was brought in to construct this new 42,000-square-foot pre-engineered steel building. It features a 975-seat sanctuary, a coffee shop, two large children’s worship rooms, and four classrooms for infants and toddlers. The secure child check-in area and children’s spaces also include a rock-climbing wall and a digital play system. The facility features large graphics for wayfinding and bright red walls to match the church’s branding.
A steel building was selected to provide a clear span and to gain more square footage for the client, reducing the overall project cost. Gray Design Group designed the worship facility, which includes an extensive audio-visual system to allow the church to broadcast its services and performances live. There are 27 high-resolution screens throughout the church and coffee shop.
“Right now, we’re seeing a lot of millennials coming into the church. I think technology and community service are two huge aspects of that. The comment we continually hear, even from our worship service experiences, is that these are real people with real faith. That authenticity, that transparency is attractive to millennials.”
— Chris Vaught
Pastor, Connection Point Church





